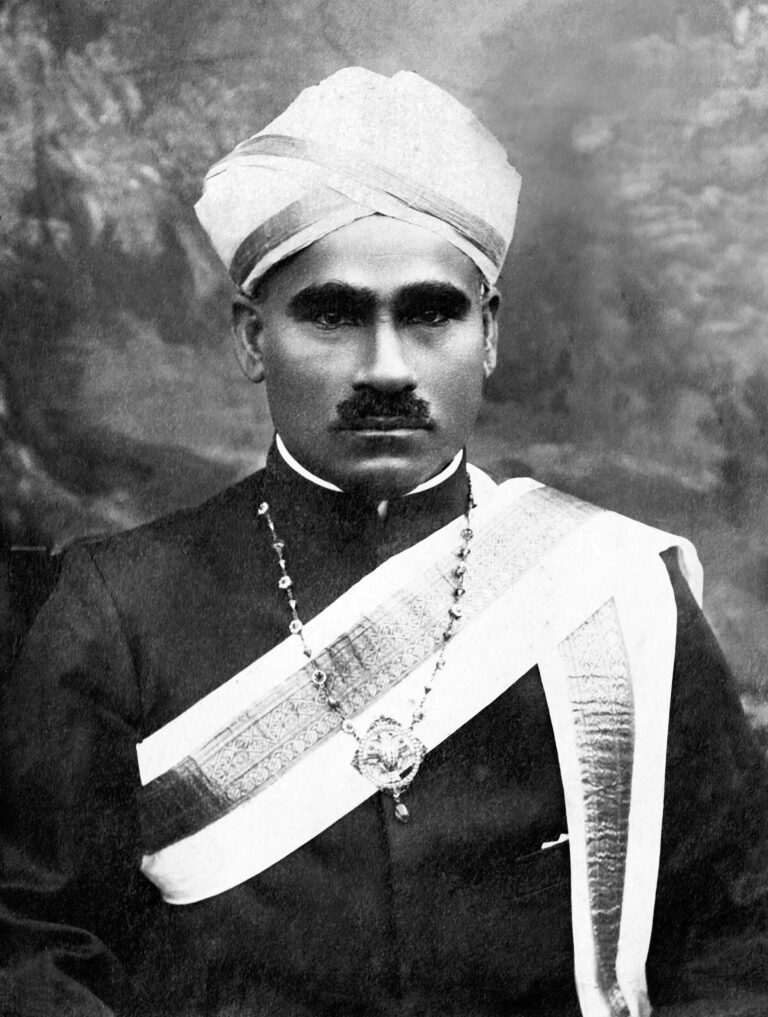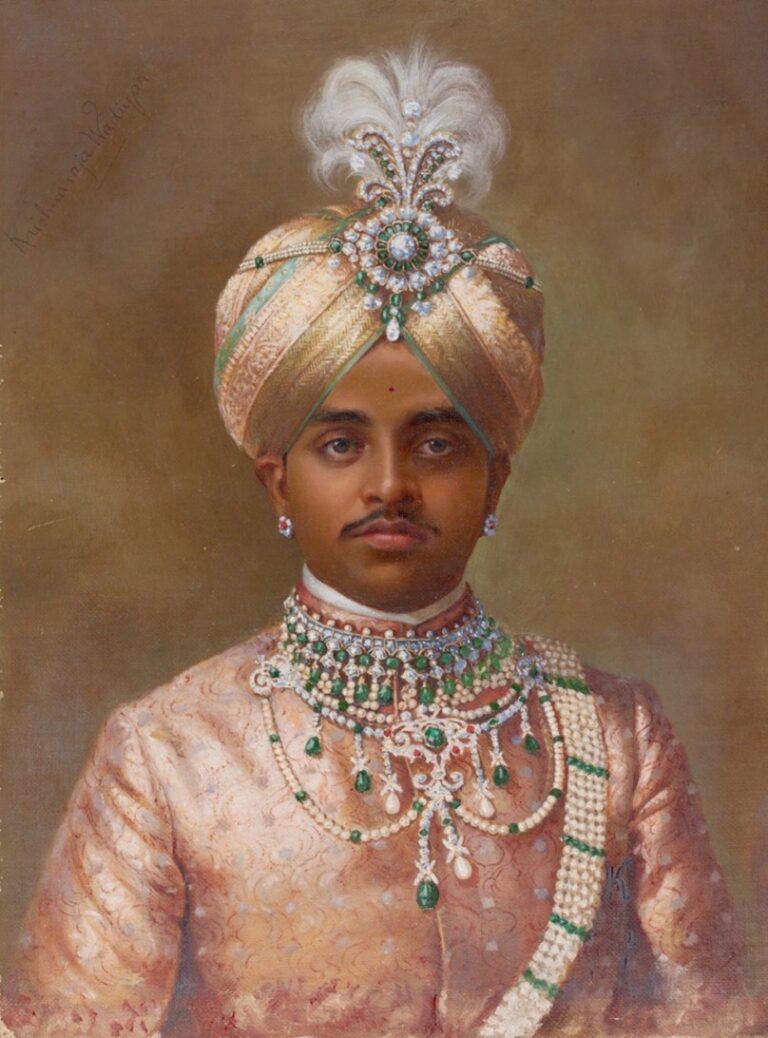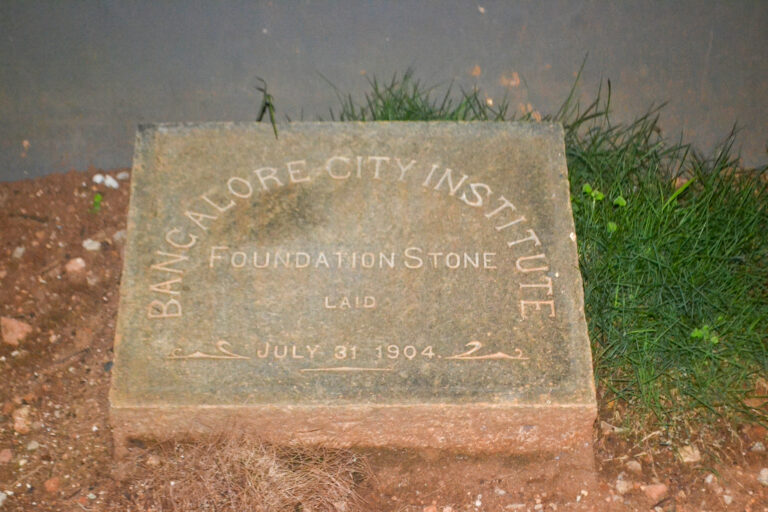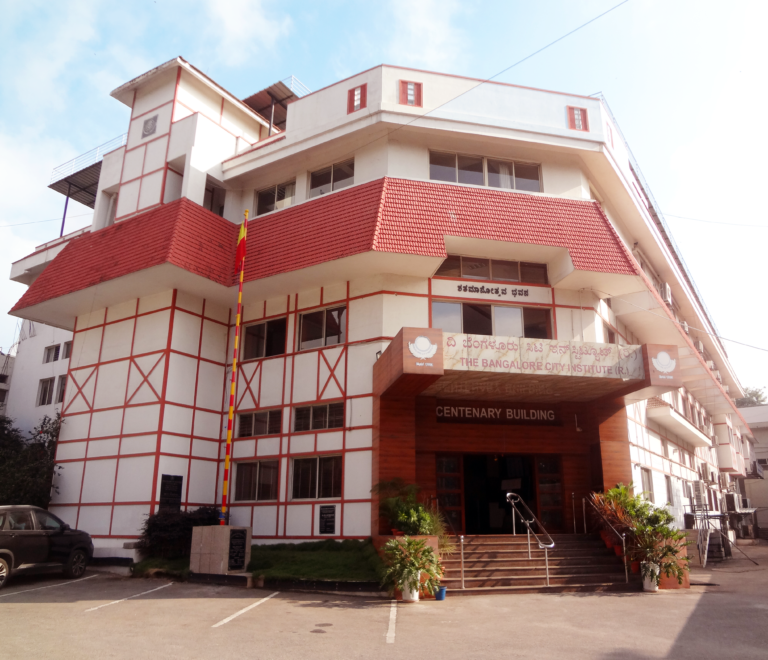About BCI
- About BCI
- Executive Committee

THE FOUNDER OF BCI
RAJADHARMA PRAVINA DIWAN BAHADUR CHANDRASHEKAR IYER
THE HISTORY OF THE BANGALORE CITY INSTITUTE
After the formation of layouts of Chamarajpet, Basavanagudi and Shankarpuram in the last quarter of the 19th Century, the officials of the Government of Mysore who settled in these areas got together to have a recreation centre.
The movement gathered quite a few gentlemen of these areas and the idea was given a boost by the then Chief Justice of Mysore Mr. K. Chandrashekar lyer to marshal people. The persons who formed the forum were Mr. K. Chandrashekar lyer, Mr. K.R Srinivasalyengar, K.P. Puttanna Chetty, Mr. Sajjan Rao, Mr. C.V Narayana Rao, Mr. Raghavachar and Mr. Krishnamurthy and few others.
These distinguished gentlemen approached His Highness Sri. Krishnarajendra Wadeyar, the benevolent king of the Mysore, who readily granted this land free of cost in 1902 and we must be proud of the fact that ours is the only club which owns the premises it stands on.

Our Patron
NALWADI KRISHNARAJA WADIYAR (KRISHNARAJA WADIYAR IV)
The club started functioning in a small improvised building with 50 Members. The idea of CHIEF JUSTICE SRI CHANDRASHEKHAR IYER naming the recreation centre as Bangalore City Institute was due to the fact that Bowring Institute already existed. The Foundation stone was laid on July 1904 and the construction was slated to be completed in a span of year or so. The Maharaja of Mysore presented a Billiards Table which is still adorns the Billiards room with its classic design.
The admission fee was Rs. 5/- and monthly subscription of 12 Annas i.e., 75 Paise. The club was mostly used by the advocates, few officers of the Mysore Government and business men.
To begin with, there was a single tennis court and gradually two more were added. There were sheds in the place of existing badminton court to park horse drawn carriages and there was a grazing ground for the horses.


In 1946, the Municipality acquired our land, where a petrol bunk existed till the late 90s, to make a park and unfortunately some vested interests in those days prompted part of the land to be converted into a petrol bunk. The club members, comprising mainly of lawyers, brought in a stay order and obtained compensation of Rs. 25,000/- from the Municipality and with this amount; they built the semi-circular veranda and the room where the committee meetings used to be held and also a canteen where the Centenary Building stands now.
The Club limped and staggered and barely managed to survive with its poor economy. However, in the 1940’s there were lot of tennis tournaments conducted at the club which resulted in tennis players patronising the club and this ensured a marked improvement in the club finances. The 50’s saw young generations patronising the club and that is when the entrance fee was raised to Rs. 151-and the monthly subscription was Rs. 2.50.
In 1967, the club ventured upon the first expansion of its premises and the foundation stone for the building was laid by the Governor of Mysore Mr. Pathak and each Member contributed Rs. 60/- towards the building fund and today it is the Housie Hall. The bar was introduced in 1966 much against the protest of the Members and this was the only means of some income to sustain the functioning of the club. By overwhelming majority the approval was passed to start the bar. However, to further improve club finances, a portion of the land was leased out to Indian Oil Corporation in 1968 for a rent of Rs. 750. Every member of the club knows the story of the petrol bunk. Many members in those days contributed towards the upkeep of the club and but for their generosity the club would not have survived. We must remember them with gratitude.
The later years witnessed spectacular improvements in the form of badminton courts, an additional floor on top of the Housie hall and many significant improvements which would be crowned with the completion of the Centenary Building.
The ambitious New Centenary Building project, initiated in January 2001, aimed to create a remarkable and multifaceted establishment that would cater to a wide range of recreational and functional needs. In line with this vision, the project encompassed the development of various state-of-the-art facilities, ensuring a diverse and enriching experience for its patrons.
Among the prominent features of the New Centenary Building, one could find a luxurious Swimming Pool, providing a refreshing escape from the daily grind and a perfect avenue for leisurely swims and aquatic exercises. Adjacent to the pool, an elegant Amphitheatre was constructed, capable of hosting captivating performances, cultural events, and gatherings, providing a mesmerizing platform for artistic expression.
To satisfy the desires of food enthusiasts, the project also incorporated a well-appointed Barbeque area, offering a delightful setting for socializing and indulging in culinary delights. Furthermore, a charming Garden Bar was established, providing a serene ambiance to relax and enjoy refreshing beverages amidst lush greenery.
For those seeking solace in nature’s embrace, the New Centenary Building project boasted an expansive Lawn spanning over 25,000 square feet. This verdant oasis offered a peaceful retreat, inviting individuals to immerse themselves in the beauty of the surroundings. In close proximity to the lawn, a tranquil Garden Lounge was designed, providing a picturesque spot for quiet contemplation and unwinding.
Recognizing the importance of knowledge and learning, the project allocated a significant space for a Large Library and Reading Room. This well-stocked haven embraced bookworms, offering a treasure trove of literary works and a serene atmosphere to delve into the world of words.
Additionally, a spacious Conference Hall was constructed, equipped with modern amenities and designed to host seminars, workshops, and conferences, fostering intellectual growth and facilitating meaningful exchanges of ideas.
The New Centenary Building project also acknowledged the need for maintaining a healthy and active lifestyle. To cater to this, a state-of-the-art Squash Court was included, providing an ideal space for enthusiasts to engage in friendly competitions and improve their physical fitness.
Recognizing the importance of social interaction, the project incorporated an Air Conditioned Cards Room, where members could come together and engage in card games, fostering camaraderie and friendly competition.
To accommodate the administrative needs of the establishment, a New Administrative Block was erected, providing a modern and efficient hub for managing the various activities and services offered by the Centenary Building.
Catering to the dining needs of its patrons, the project included a spacious Dining Hall and Bar, serving as a delightful venue for enjoying delectable meals and socializing with fellow members.
Ensuring that the younger generation had a space of their own, the New Centenary Building project dedicated an area for a Children’s playground. This vibrant and secure playground offered a plethora of recreational activities, ensuring that children could have a memorable and enjoyable experience within the premises.
Finally, after a year of meticulous planning and construction, the New Centenary Building was joyously inaugurated on the 24th of June 2002. The grand opening ceremony marked the culmination of a collective effort to establish a landmark institution that harmoniously blended luxury, entertainment, and functionality, promising endless opportunities for its esteemed members.
